 Banking
Banking
Choice One Credit Union
Choice One Community Credit Union was chartered in 1941 by the employees of the Bell Telephone Company. The Credit Union acquired a former electrical union office building to house its data and operations center. A new addition provided members with a financial and banking center near the interstate and major commercial hubs.
Collaborate
Choice One Credit Union was working closely with its real estate broker to identify and develop a new data operations center. The owner/broker team had concept and schedule planning constraints to rehabilitate the existing building. Endler provided the partners with a design team committed to meeting their goals on an expedited timeline.
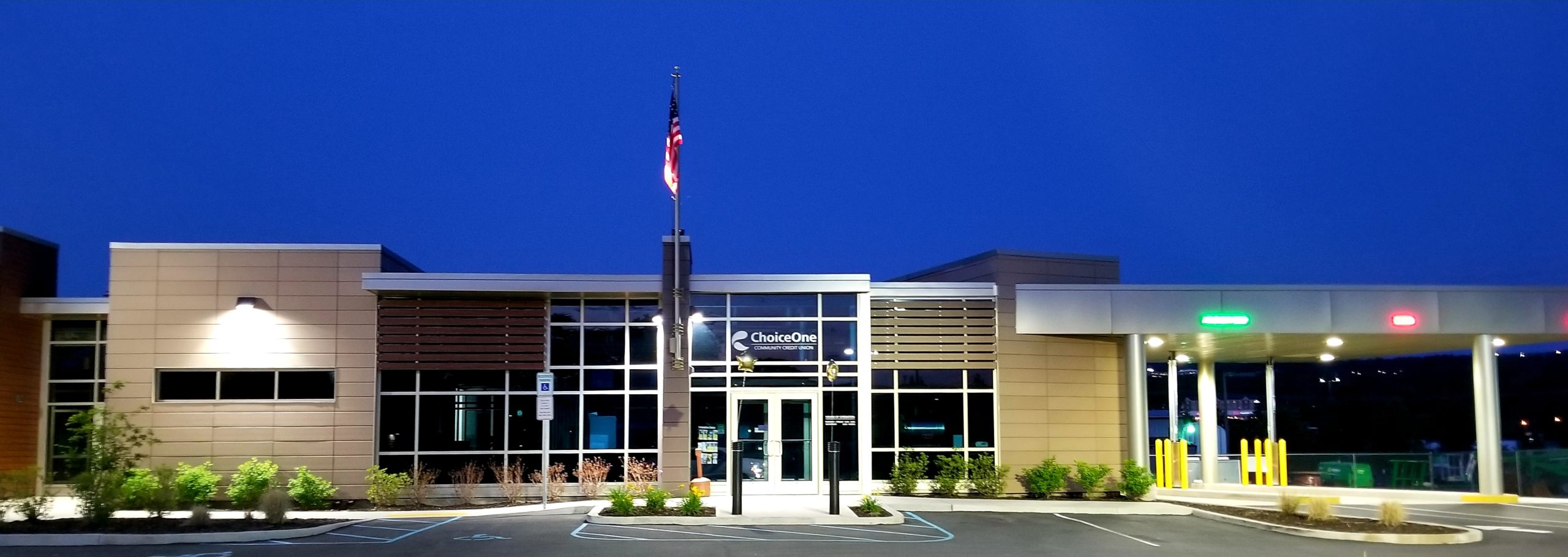
 Commercial
Commercial
Bonner Chevrolet
With the help of Patrick Endler, Bonner Chevrolet received a much-needed expansion in 2015. The building doubled in size to 48,000 square feet with the purchase of four adjacent properties. Through the nearly $3 million renovation, the dealership now boasts an expansive showroom with off-street parking for customers, as well as updated departments for extended service capacity and customer lounges.
collaborate
Auto facilities present the opportunity for dealers to blend local context with national design standards. With Endler’s leadership Bonner Chevrolet rehabilitated an entire city block while meeting the Chevy corporate design standards. At the time, the facility saw the largest metal panel project in the Chevy family.
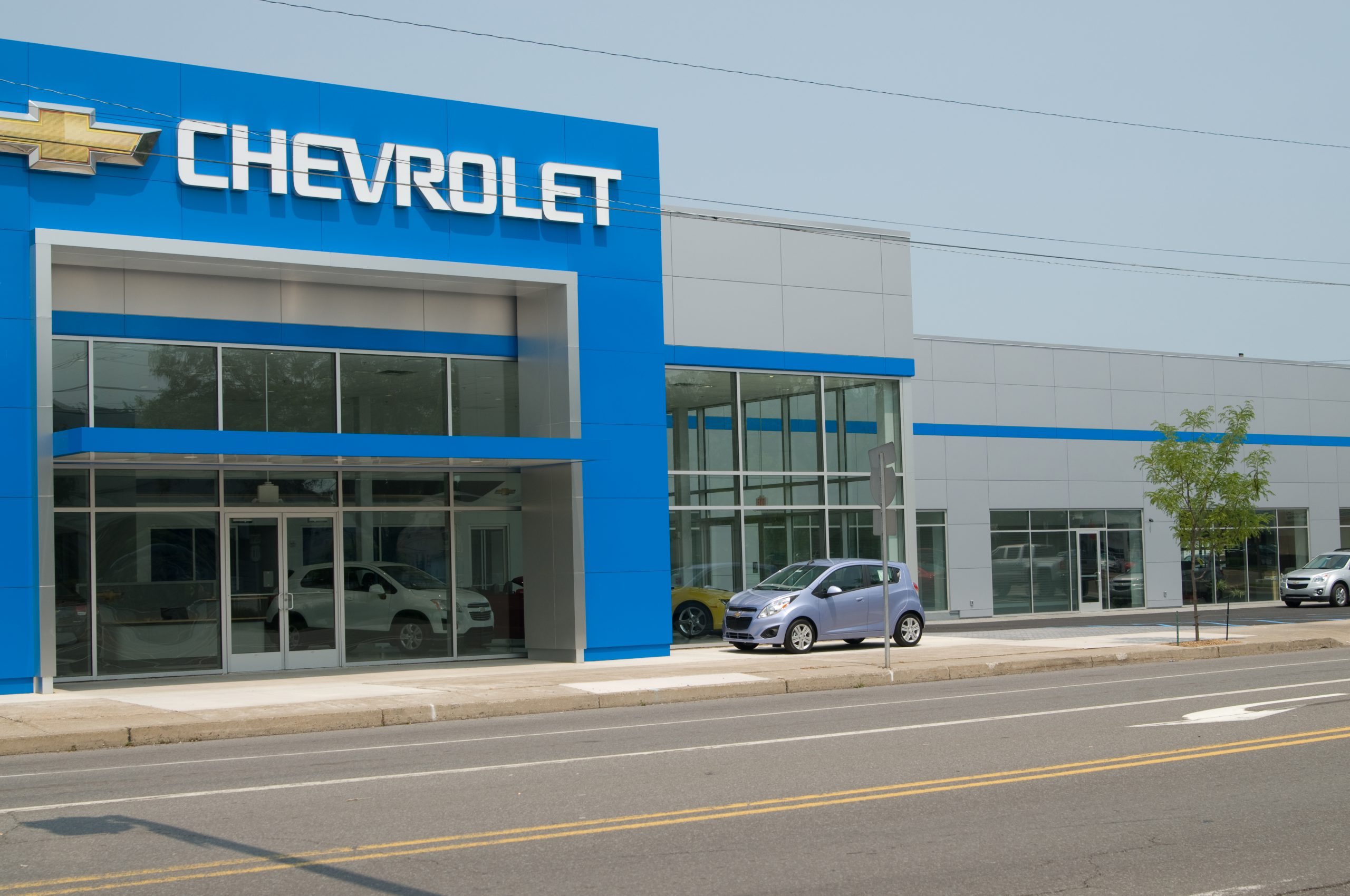
 Government
Government
PA DGS, Wilkes-Barre Readiness Center
Master plan for upgrades to the historic Wilkes-Barre facility. The plan included new site amenities including ADA access, historically appropriate building entrance and force-protection at driveways. Interior work included upgrades to the main hall, offices, lockers, kitchen/dining, heating plant, roofing and masonry restoration.
collaborate
The PA DGS and its tenant, the DMVA sought a planning leader to outline a masterplan for the future of the historic Wilkes-Barre Readiness Center. Endler leveraged his firm’s in-house A/E team, partnered with a noteworthy masonry and force protection specialists to develop the plan, which included the consensus of the owner, tenant and design team to identify a phased strategy of improvements.
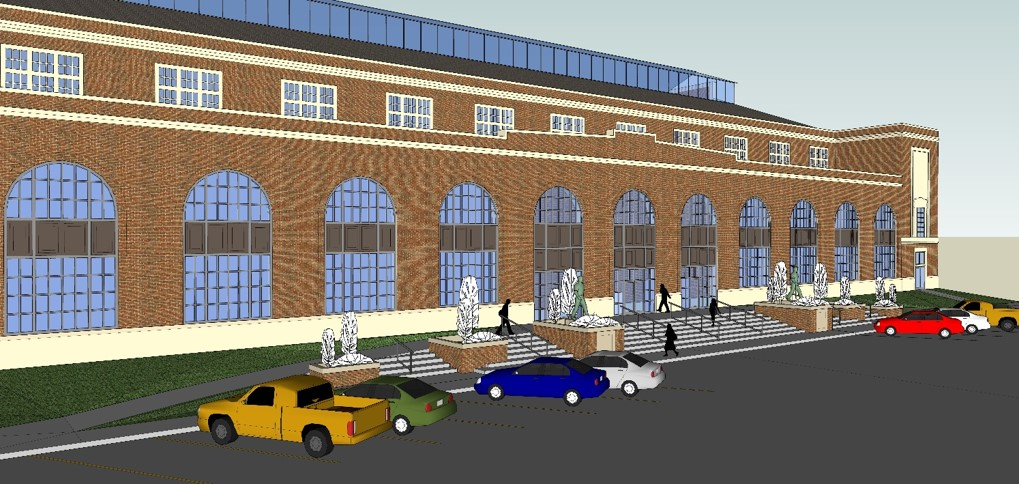
 Health care
Health care
Geisinger Buckhorn Office Building
The Geisinger Buckhorn Office is an 80,000 square feet, three-story administrative facility including call center, training facility, and data processing functions relocated from multiple locations. The LEED Silver facility included optimized construction with detailed design reviews for steel framing and exterior skin. The building quickly reached capacity and was soon followed with a 30,000 square feet addition including an atrium for use by employees during lunch and breaks.
collaborate
Geisinger’s Buckhorn Office Building was the system’s first CM-Architect coordinated BIM project. The process, led by Endler, was a model of teamwork between the CM, Owner, and design team.
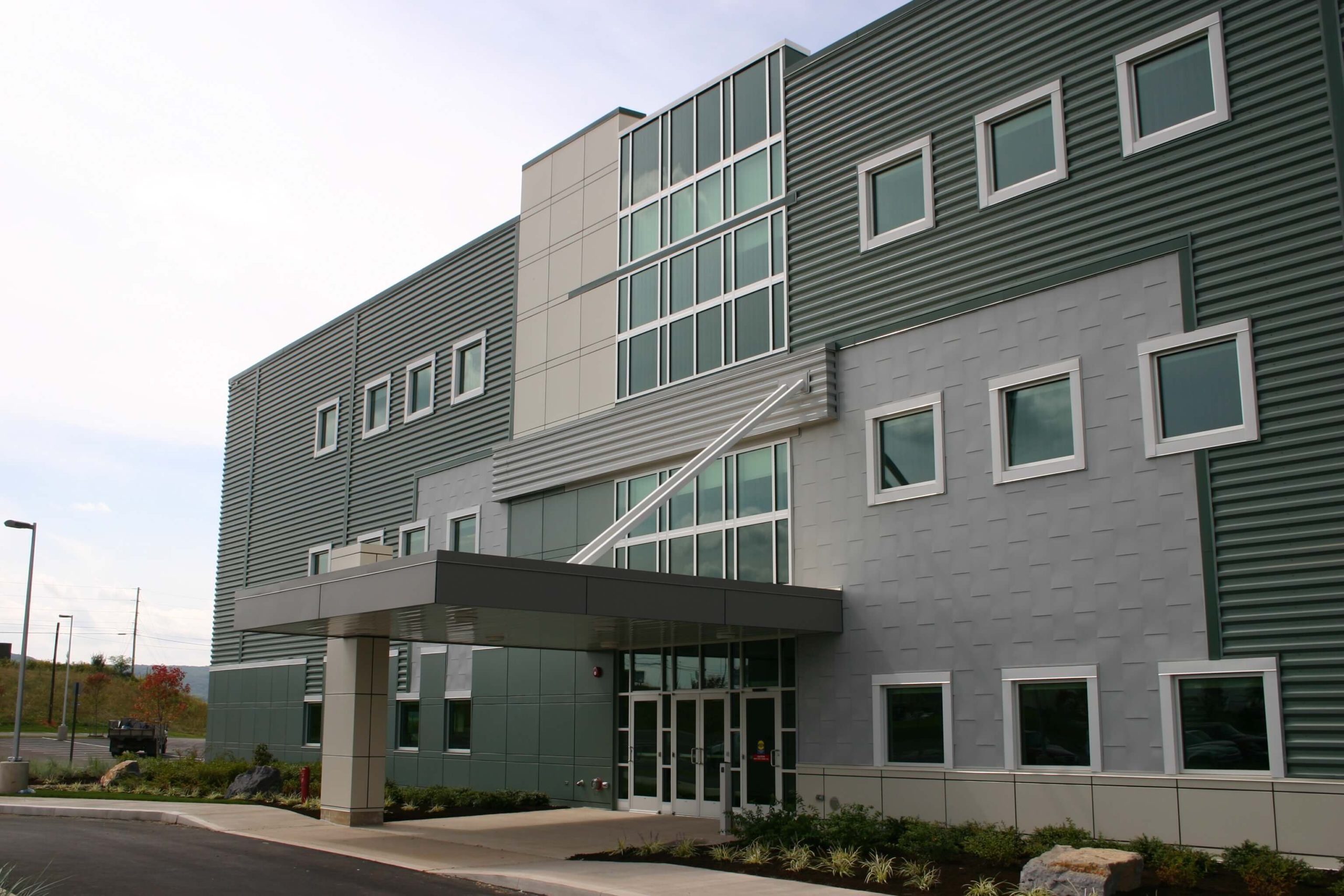
 Higher-Ed
Higher-Ed
Wilkes University Stark Learning Center
The Stark Learning Center includes over 300,000 SF of space. The aging facility was saved from the wrecking ball with a complete master plan. The initial phases of the building’s rebirth include the $8M Mark Engineering Center Renovation and will be followed by a $4M renovation for the Nesbitt School of Pharmacy. The expansive facility provides students across multiple STEM programs to collaborate.
collaborate
The Wilkes University Stark Learning Center is a hub of science, engineering, pharmacy, and nursing. Endler coordinated the University’s needs and tapped a nationally-known STEM architect to develop a phased approach to transform the facility to train future students in these highly technical careers.
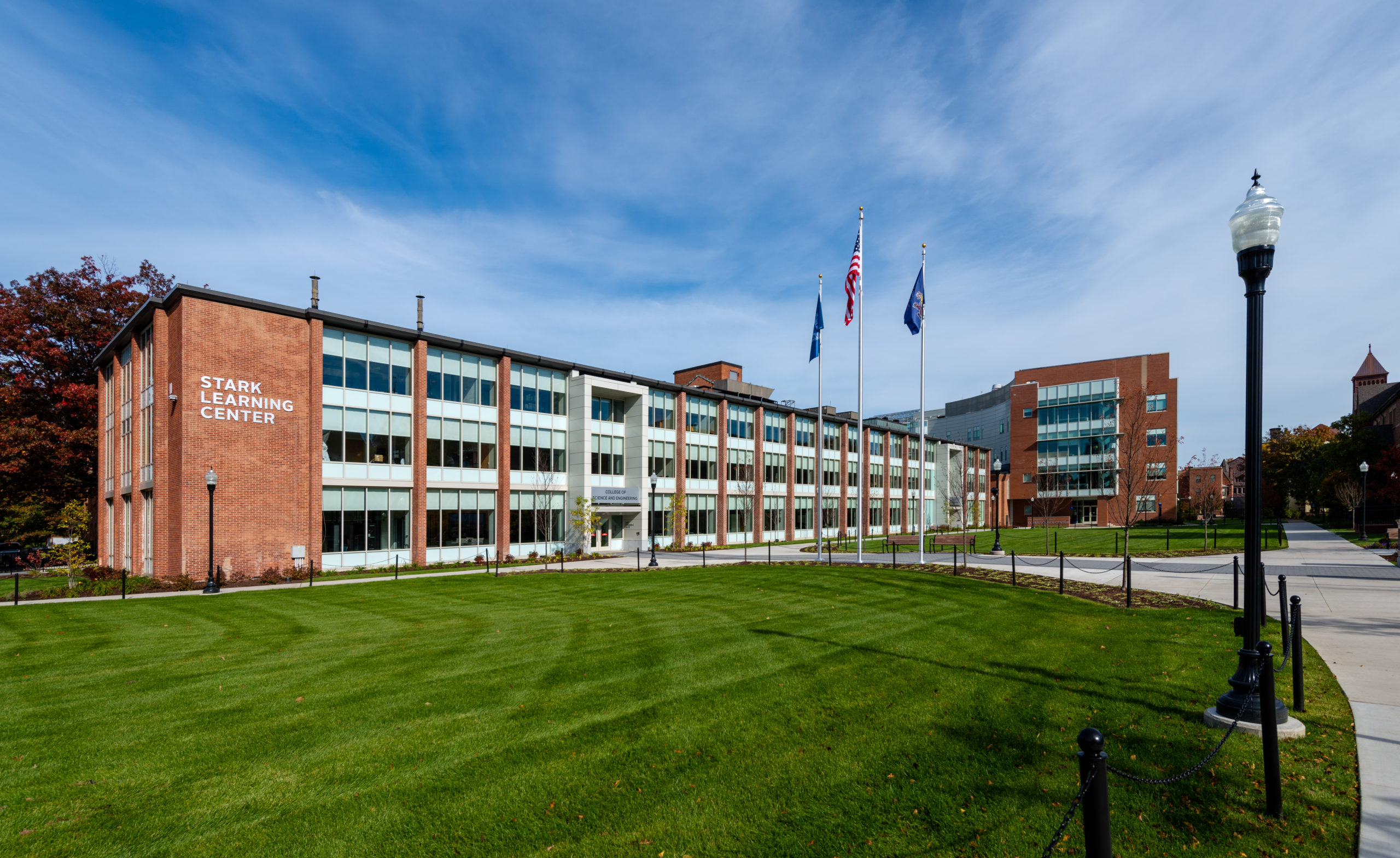
 K-12 education
K-12 education
The Wilkes-Barre Area High School
The $80M new facility will house up to 2200 9th-12th grade students from three former high schools. The site is a reclaimed 78-acre grey field in the heart of the District and provides a campus setting for future athletic facilities. The work for the WBASD is developed by the District’s Design Team including A+E Group, Borton-Lawson, Leonard Engineering and Williams Kinsman Lewis.
collaborate
The Wilkes-Barre Area High School is the culmination of years of study, planning, and execution. Endler initiated conversations with the district and its four design firms to create the unique, local Design Team. With leadership and the resources of over 250 design professionals, the school district received value far greater than the sum of its parts.
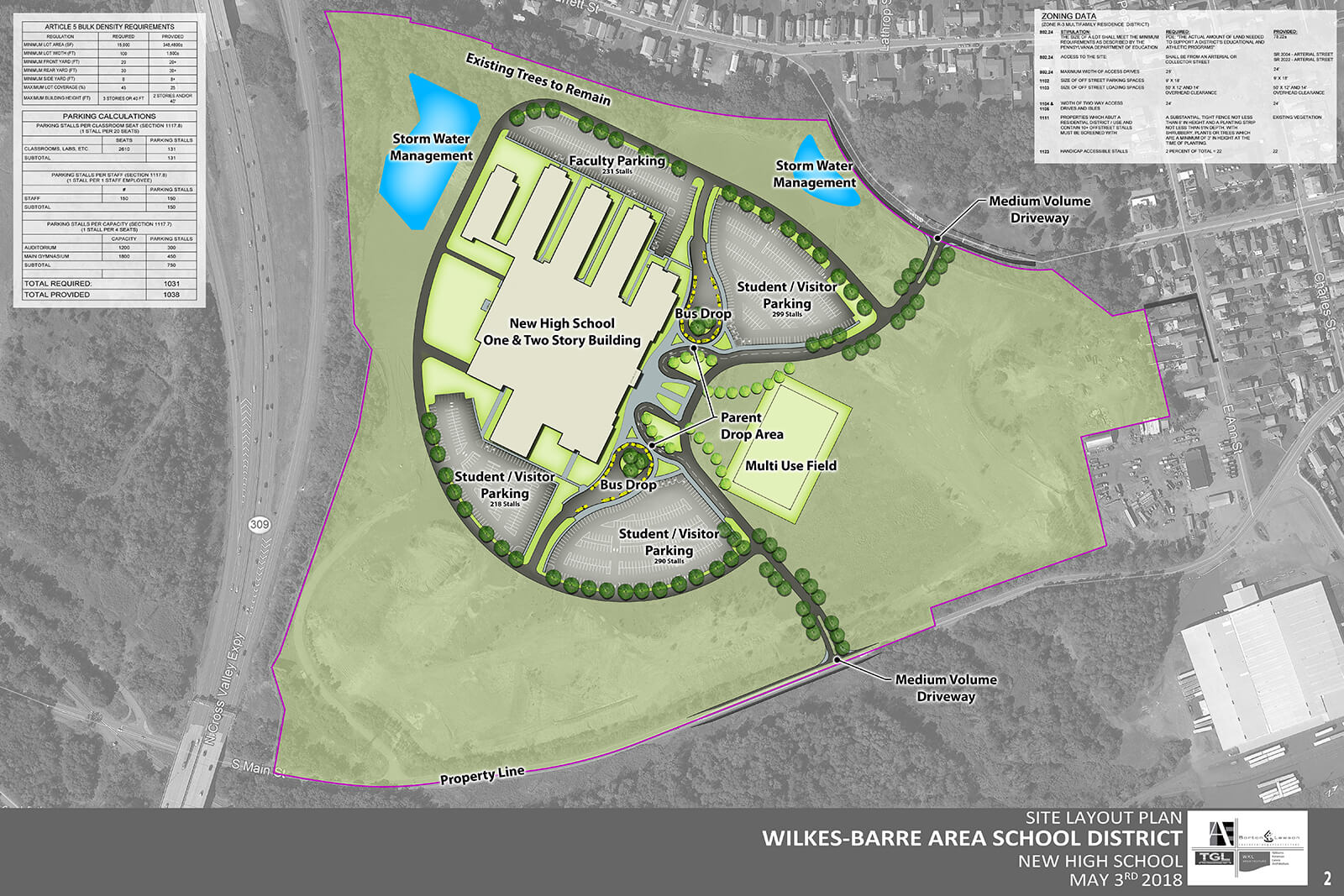
 Community
Community
Pine Street Neighborhood Revitalization
The Pine Street Neighborhood Revitalization project, in conjunction with the Development Corporation of Northeastern Pennsylvania (HDC), encompassed a three-block area of downtown Hazleton, Pennsylvania composed primarily of a light industrial district made up of two and three-story, masonry concrete and steel structures.
collaborate
The Pine Street Neighborhood Revitalization project contributed to the ongoing revitalization of Hazleton City and was completed in collaboration with the HDC via the teamwork between 20 partners, including community business owners, residents, government officials, financial institutions, and community agencies.
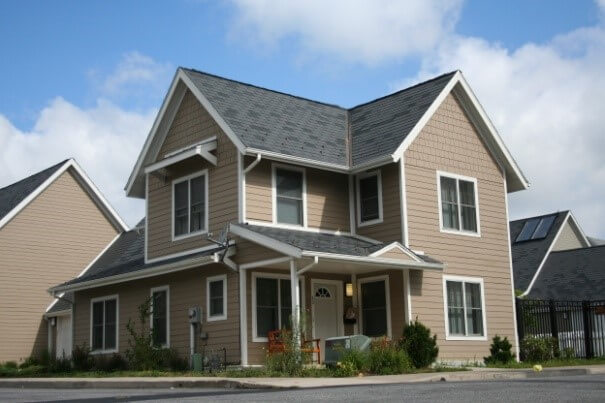
Projects shown were performed by Borton-Lawson Architecture under the leadership of Patrick Endler, unless otherwise noted.


